St Arnaud Cultural Heritage Trail

The St Arnaud Cultural Heritage Trail is a self guided driving or walking tour of St Arnaud which links interpretive signage throughout the township.
Take some time out to explore the charming town. Take a relaxed stroll about the streets. You'll find many substantial historic buildings that were constructed when gold was first discovered here. Others were built later when land was selected and agriculture developed. Here is a remarkable heritage that few have yet discovered, so why not go out and immerse yourself in the gracious, casual streetscapes? The museum at 10 Napier Street is open from 1.00pm to 4.00pm Wednesday and Friday afternoons and has a display of old heritage items.
Walk Route


Heritage Locations
1. Crown Land Office
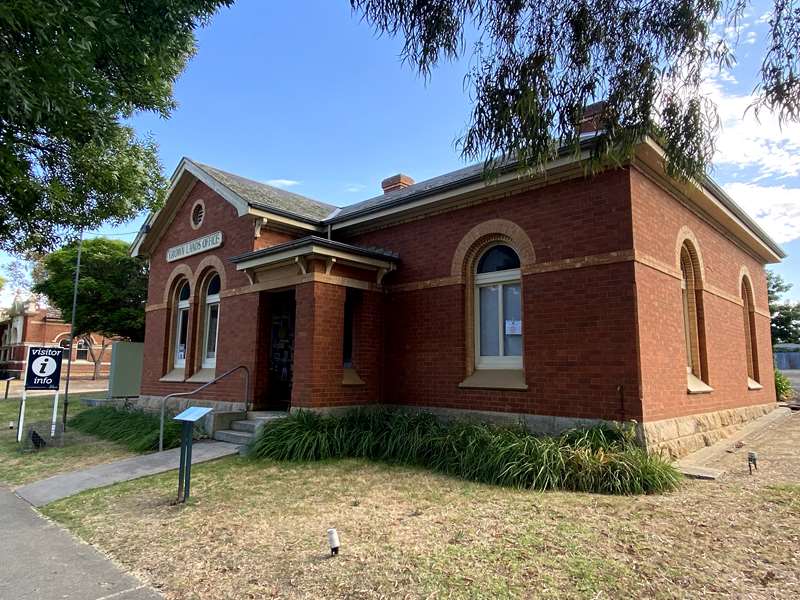
The whole character of this district changed dramatically during the 1870s when mining gave way to farming. The Wimmera's rich, sticky black soils were ideal to grow wheat. By 1872, land selections were booming throughout north western Victoria and this office became the centre of enormous activity. Completed in 1876, the building was described as "somewhat squat, but far from being unhandsome" with "a splendid foundation of Yawong Hill granite, four rooms and a hall six feet wide." Heritage Victoria listed.
2. St Arnaud Court House
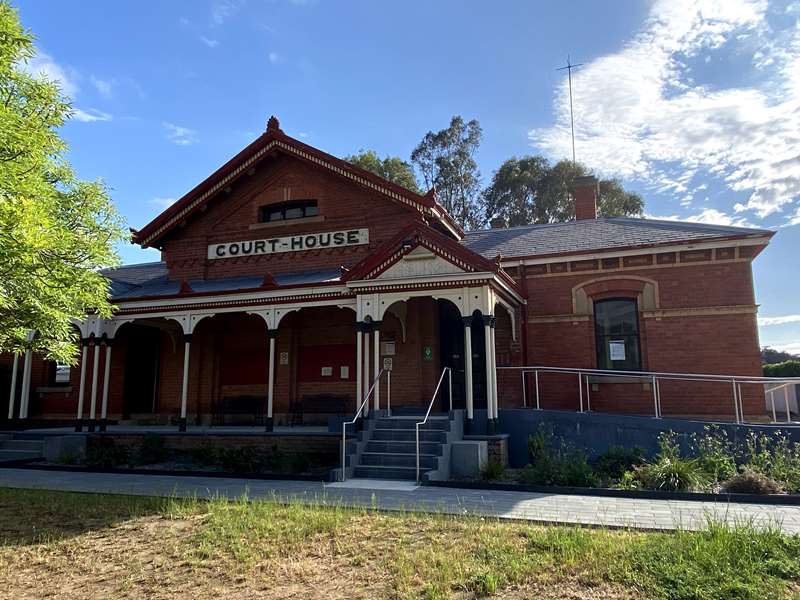
This building reflects the town's importance as a part of the County Court Circuit and still caters for local offenders. Here is a fine example of the Victorian Free Classical style. Originally there was just a court and three ancillary rooms, but in 1882-83 a veranda and double entry were added, together with new rooms for the judge, barristers and witnesses, as well as a jury box, retiring room and a toilet facility.
3. Police Lock Up
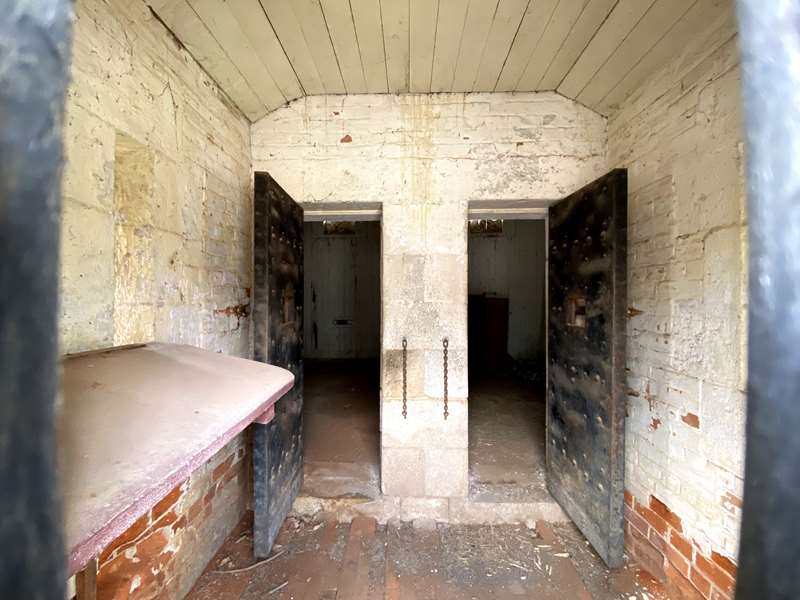
Situated behind the courthouse, and next to a modern police station, is a very solid, block-house-like structure. This is all that remains of a complex of brick police buildings that once included a police residence and stables. It was strong enough to confine those wild, unruly men of the goldfields. Access is from behind the court house.
4. Kara Kara Shire Hall
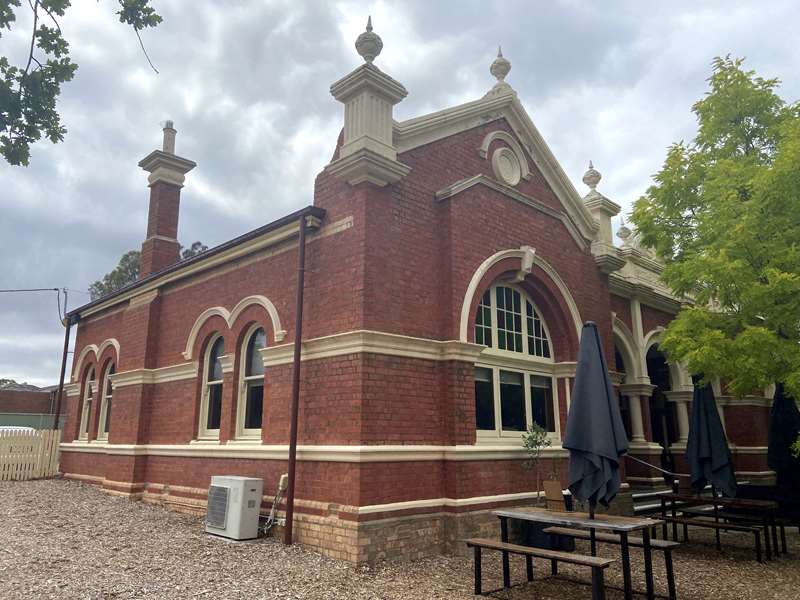
This is a rare example of a Federation-style local government building in rural Victoria. Built of locally made bricks in 1902, these offices, until 1996, served as the administrative centre for the Kara Kara Shire, which surrounded the town and covered some 1400 square kilometres [875 square miles]. This Shire was originally part of the Shire of St. Arnaud which once covered a much wider area and was the largest in Victoria.
5. Fire Station, Turncock's Residence and Cast Iron Stand Pipe
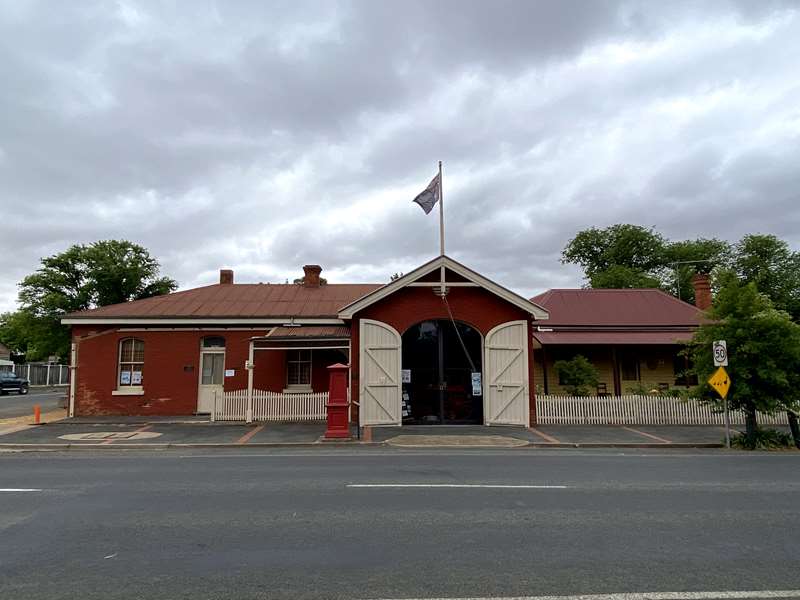
Built in 1883, this is the oldest fire station in the state. Constructed of locally made bricks, it comprised a turncock's residence, engine house and bell tower. A hand drawn fire cart - which you can see inside the station - is equipped only with leather buckets and a few short ladders. Because water pressures were low, the turncock's job was to turn off certain valves to redirect and increase the flow to a fire area.
6. Post Box
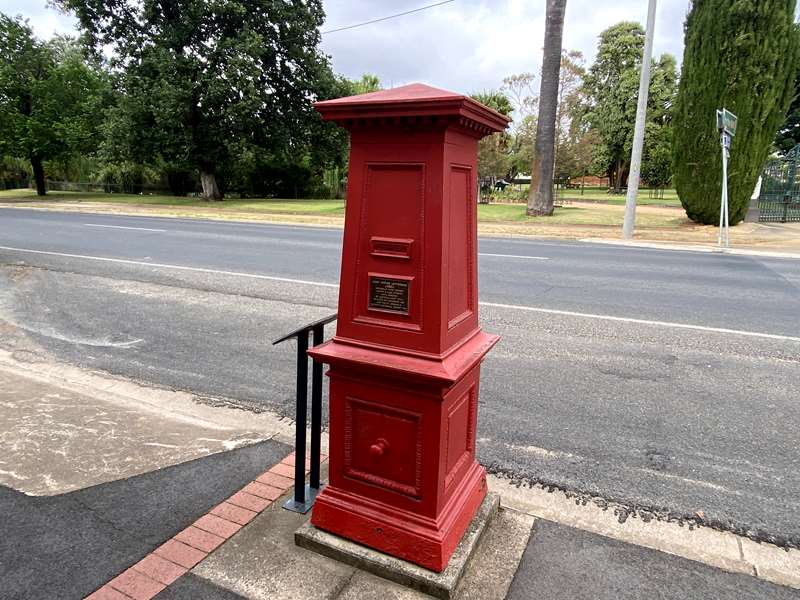
Cast iron post boxes of this type were manufactured and used in Melbourne from 1860 until 1920. Only 200 of them now remain. This was the only one of its type erected in St. Arnaud and once stood on the corner of Napier and Alma Streets.
7. Jones Family Hotel & Store (now the Botanical Hotel)
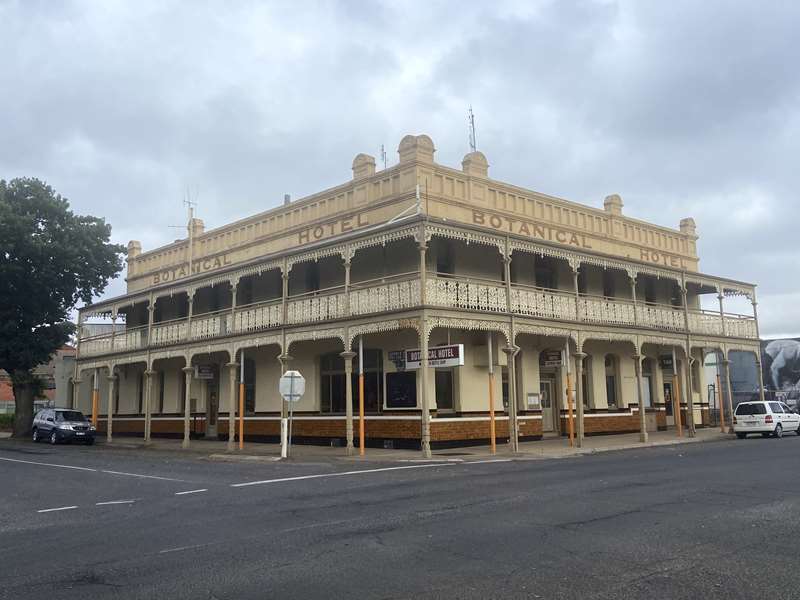
This site was occupied, from 1857, by a rough building in slab and bark known as the Jones Family Hotel and Store.
Patrick O'Kane purchased the site in 1900, and after the original structure was destroyed by fire in 1905, built a new two-storey hotel of locally-made wire cut bricks. This featured a Federation Filigree style with a veranda and balcony on two sides. Over 18 licensees have since operated here. A plaque indicates its National Trust classification.
8. Town Hall Complex
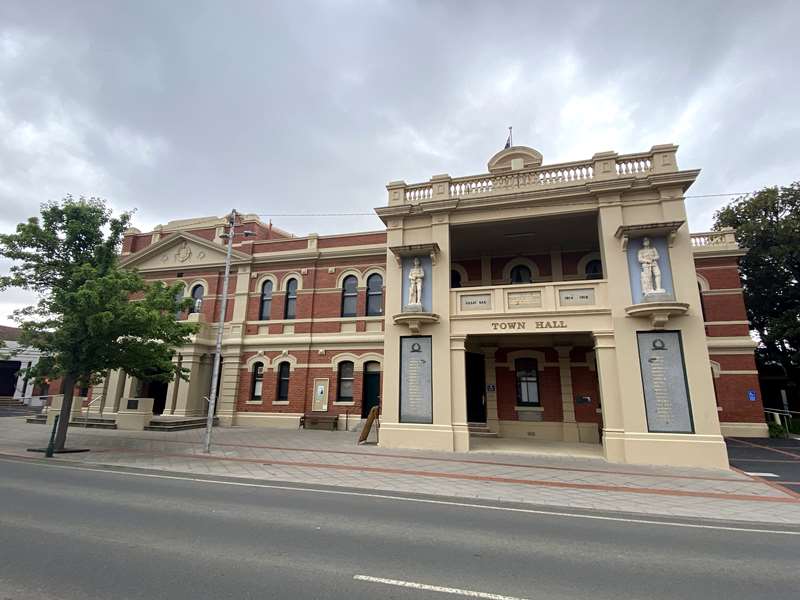
Founded by gold miners in 1855, St. Arnaud grew very slowly, becoming a municipality by 1861, a Borough by 1863, but not officially a town until 1950. On August 28, 1869, the Mayor, Cr. James Stewart, laid the foundation stone. The building was of red brick with a white brick base and granite steps. The formal opening was marked by a grand ball with dancing until six o'clock the following morning. Later additions included a soldier's memorial portico [1928] and a much larger concert hail [1935]. Upstairs the historic council chamber and gallery may be visited.
9. Napier Street Commercial Precinct
Solid Victorian and Federation commercial buildings - situated in and around the main street - are a legacy of the prosperity first created by a land boom in the 1870s. Many structures still retain their original facades, with early timber or metal-framed windows, some highlighted by leadlight, glazed doors, glazed tile surfaces and parapet signage. Skillion and bull-nosed verandas with decorative features contribute to a picturesque streetscape.
10. St Arnaud Newsagency
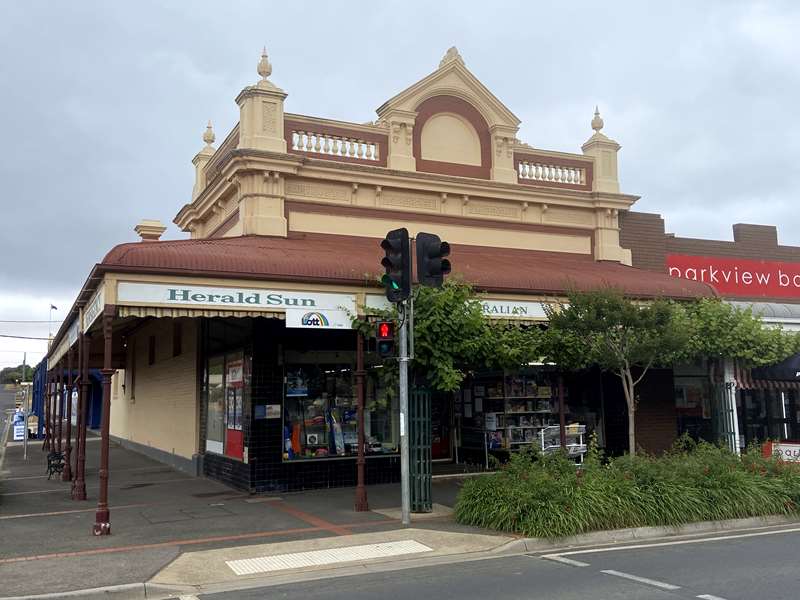
This prominent single storey shop, designed by architect William Kell, is a tasteful example of the Federation Free Classical style. James Rowe arrived in St. Arnaud in 1874 and set up a newsagency in a weatherboard shop on the site. This new brick structure was erected in 1897. Since 1927, other businesses have operated here, including a newsagency and milk bar, a drapery and a boutique.
11. Crone's Buildings
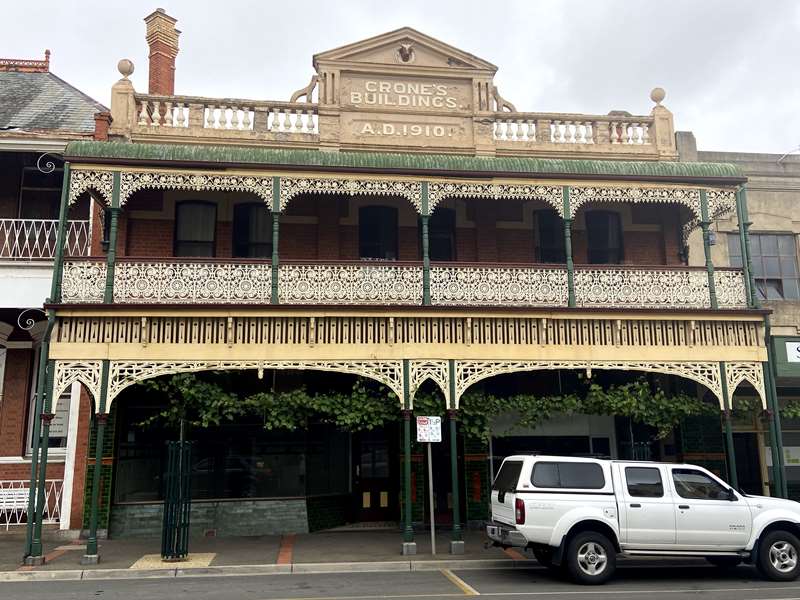
James Crone set up his first butcher shop in Stuart Mill, later moving to St. Arnaud where his business prospered. The new shops at 80-84 Napier Street used only the best available materials and spared no expense. An outstanding symmetrical two storey Federation Filigree design, the balcony features elaborate cast iron lacework, turned timber columns and a bull-nosed veranda. The building included an elaborate and hygienic shop interior, an outside freezing room and a ground floor residential area.
12. London Chartered Bank
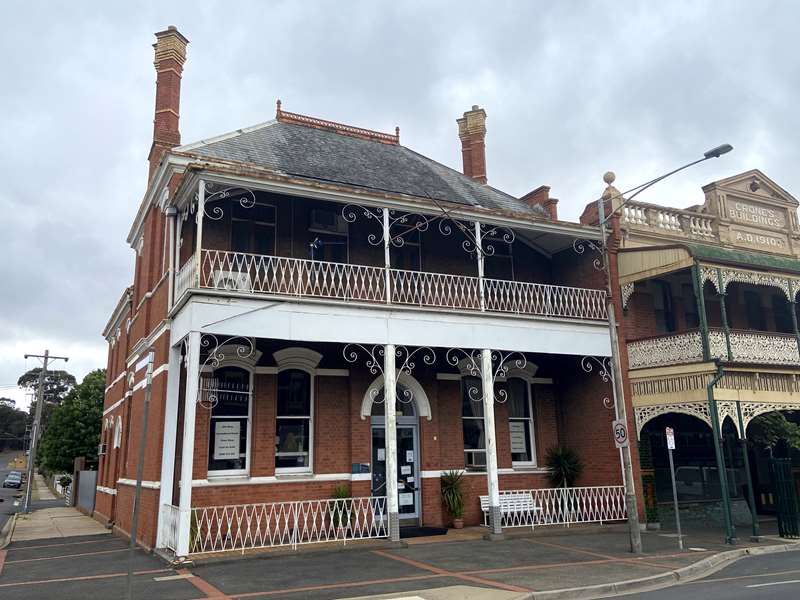
Opened in February 1889 and constructed in a Victorian Domestic Gothic design, this is one of the most significant buildings in the commercial precinct, with no expense spared in its construction. A reporter from the St. Arnaud Mercury claimed the strong room "is large enough to hold about as much money as the whole of the United Kingdom could produce." Continuously serving the community, in 1921 this bank merged with the E. S. &A., and in 1970 became the A.N.Z.
13. Pioneer Park
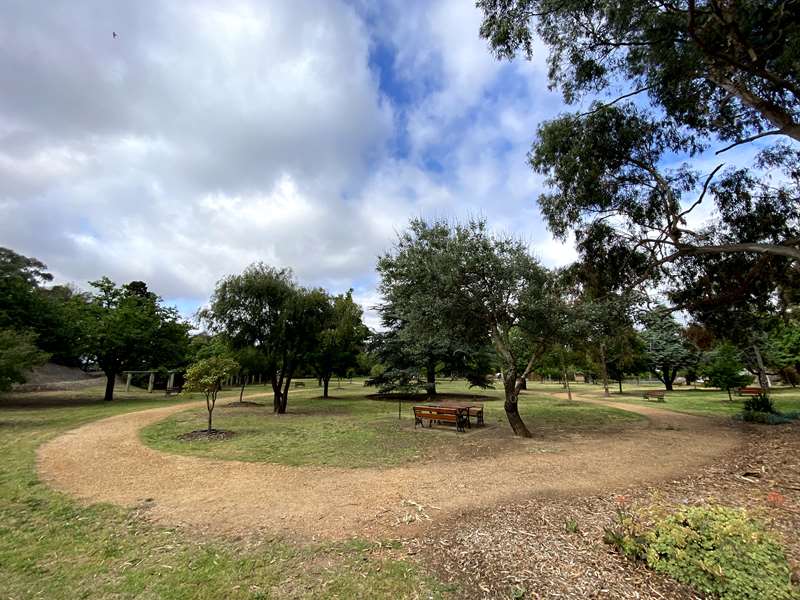
Built on the site of the old Lord Nelson Mine, this is believed to be the only public park ever designed by Edna Walling. Work began in 1939 and continued post war. In 1947, Edna supervised a big working bee to plant 200 trees in 36 varieties, and later drew up a formal plan with a large pergola, a music bowl, and blocks of trees and a wide expanse of lawn. In 1999, Trisha Dixon, an expert on Edna Walling, prepared a scheme of restoration.
14. Brain's Furniture Store and Shops
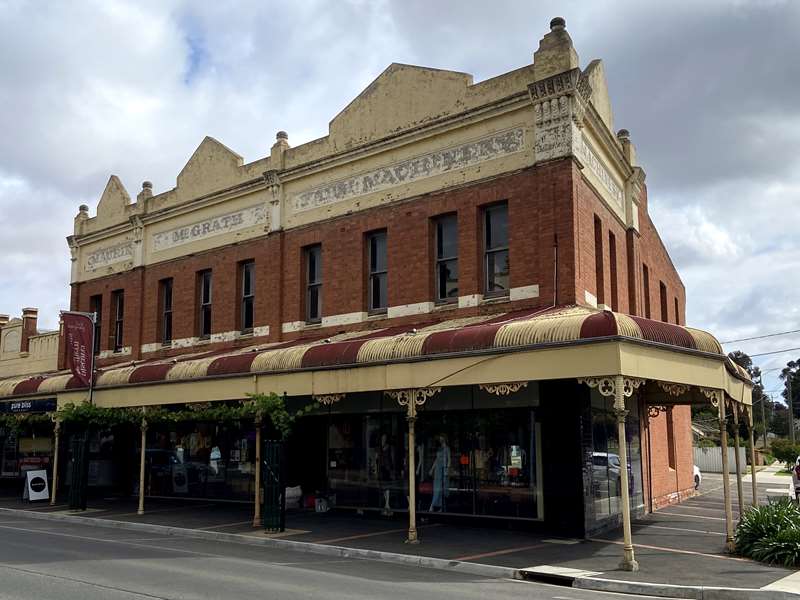
Weatherboard shops owned by Richard Brain, a hotelier and son of an early settler, originally occupied this site. A fire in 1906 led to the construction of this imposing new brick building designed by local architect William Kell. He used a commercial, restrained Federation Free style. The shops have been used over the years by a variety of businesses including Tregs (millinery, dressmaking and costume making), Brain's Furniture Warehouse, a knitting mill, a bakery and a farm machinery business.
15. The Grain Store
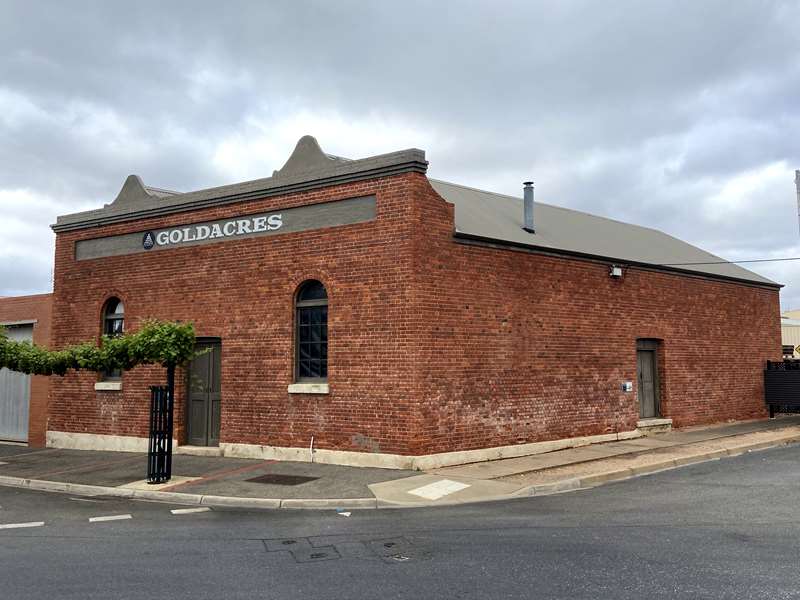
Joseph Read, an early pioneer, distinguished councillor and active citizen, erected this store in 1879. He ran the Commercial Hotel for some years, using this building as a Wool and Grain Store. From the 1930s, Charles Gardiner used it as a Hay and Corn Store. Serving 28 years on the council, three times as mayor, Read chaired the Water Trust Commission between 1906-09 and acted as treasurer of the Agricultural Society for 33 years.
16. The Old Victoria Inn
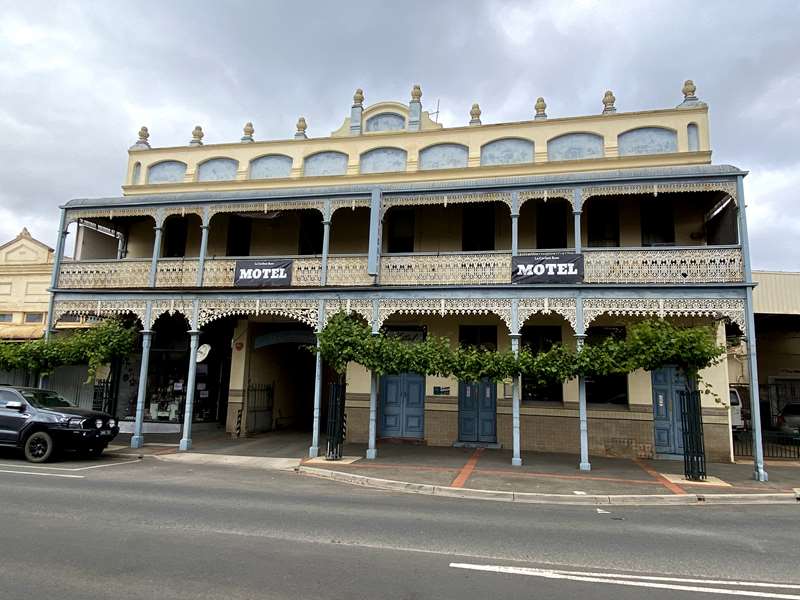
Noted for its bull nosed verandah, beautiful cast iron lacework and many exterior fittings and features, this hotel is a fine example of the Victorian Filigree style. The ground floor carriage entrance features cast iron gates, flanked by an early shop front on one side and six panelled timber doors and windows on the other. On the first floor, the segmentally arched windows are a feature of its early design.
17. Church of Christ
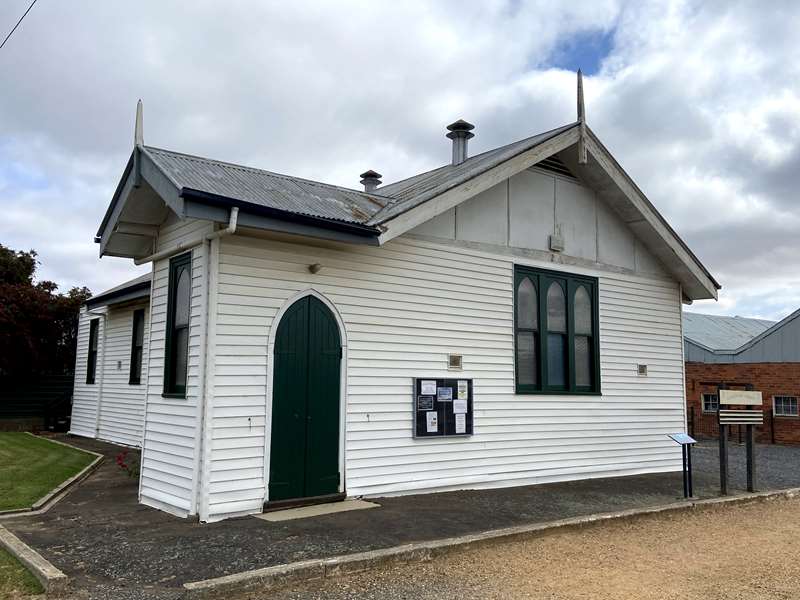
In contrast to earlier buildings, this is a modest structure of the depression years, built in a simple Inter-War Carpenter Gothic Style. A local congregation of the Church of Christ was formed in 1904 and erected their first church in 1907. Until then, services were held in the Mechanics' Institute. This church was built after a fire destroyed the old one in 1929.
18. Church of the Immaculate Conception
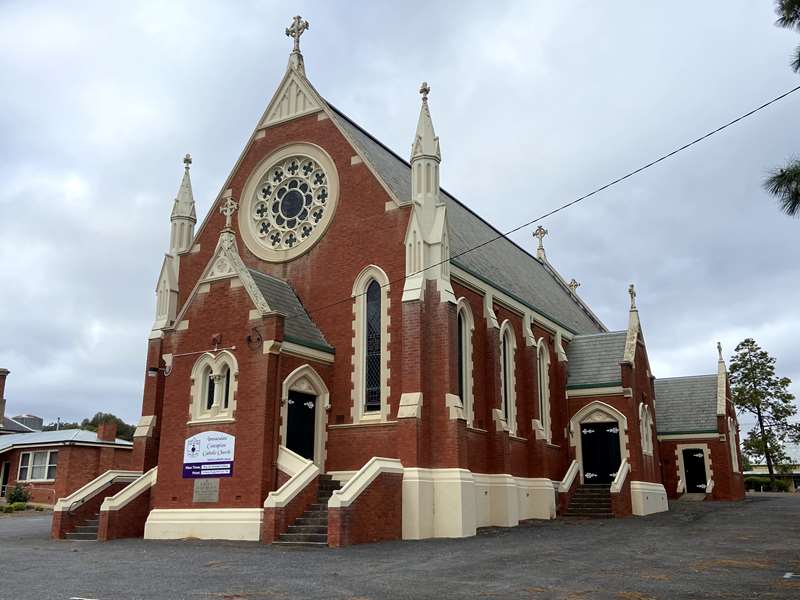
This Federation Gothic style church was not constructed until after almost 50 years of Catholic involvement in the district. An earlier church had been built in 1875 and a parish school in 1881 Bishop Higgins laid the granite foundation stone before a crowd of over 2,000 people in April 1906. The building was completed in 1907, and contains many beautiful interior features, including a large triple light tracery window and an impressive marble high altar designed and sculpted by Pratellis Angari of Genoa.
19. Christ Church Old Cathedral
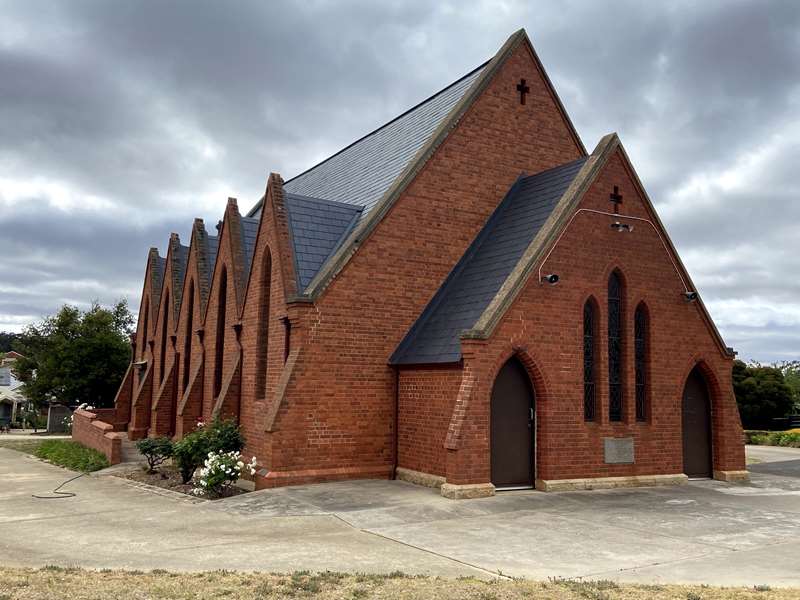
Ten years after gold was discovered, this Victorian Early English Gothic church emerged from the scrub. The design featured a steeply pitched gable roof, clad in slate, with five bayed minor transverse gables at the sides. By 1865, a British flag flew proudly from the vane, but it was not until 1872 that the church was finally consecrated. By 1877, the vestry was added in the space now used as a baptistry and porches, and an organ was purchased. Between 1926 and 1977, a bishop resided in the town and the building became a cathedral.
20. Common School
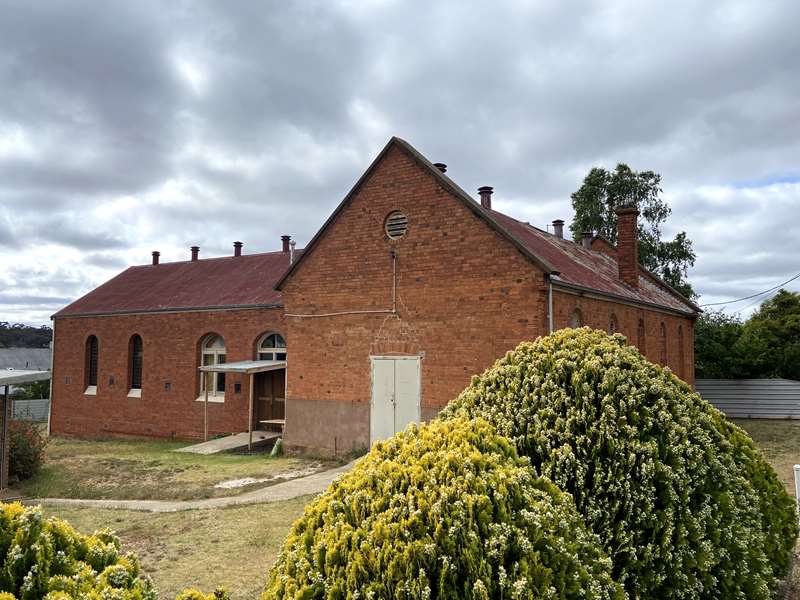
Formal education began in St. Arnaud in 1857 in a small log and bark school. This solid rectangular red brick building, constructed between 1861 and 1869, later became Common School Number 595. When the Education Act of 1872 made schooling compulsory, the building quickly became overcrowded, so the Victorian Government then built a State School in Smith Street.
21. St Patrick's Church
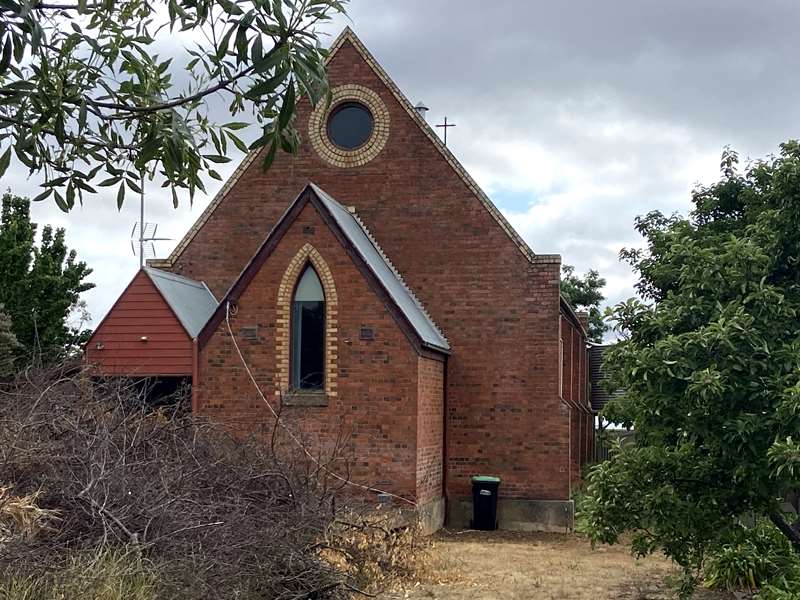
Dedicated by the Bishop of Ballarat, this was the first Catholic Church in St. Arnaud. In 1876, Father Dwyer was appointed the first priest. He was succeeded by Father R. Scanlon, during whose time a fine brick presbytery was constructed. When a new church was constructed in 1907, it became St. Patrick's Hall. Used for a long time as a recreation hall, it was renovated as a modern residence until it was purchased and used by the Salvation Army.
22. Masonic Temple
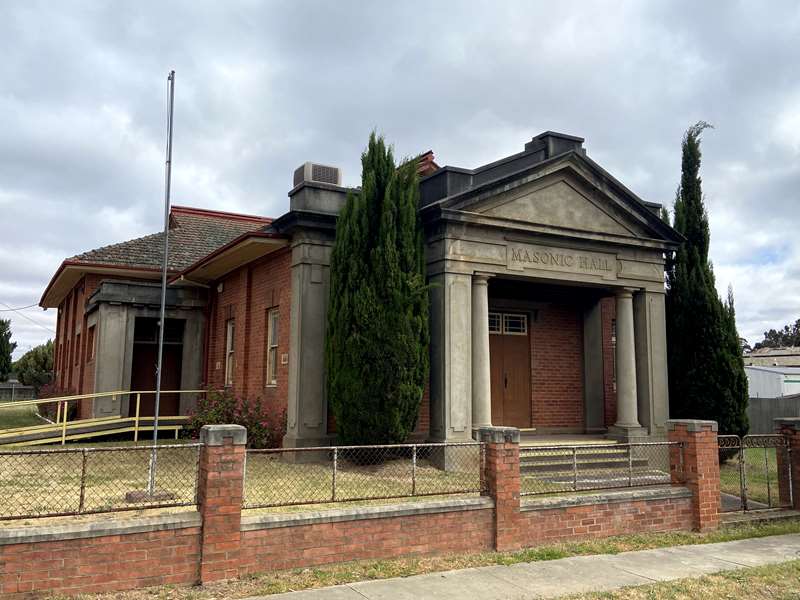
Named after James Stewart, a Scotsman and prominent citizen of the town, the 'St. Arnaud Stewart Lodge of Freemasons' was first established in 1870. Meetings were held in various places for the next 55 years until this building was consecrated in 1926. At that time, Freemasonry, a craft with a history going back thousands of years, was very popular, with renewed interest due to the discovery in 1922 of Tutankhaman's Tomb.
23. Mechanics' Institute
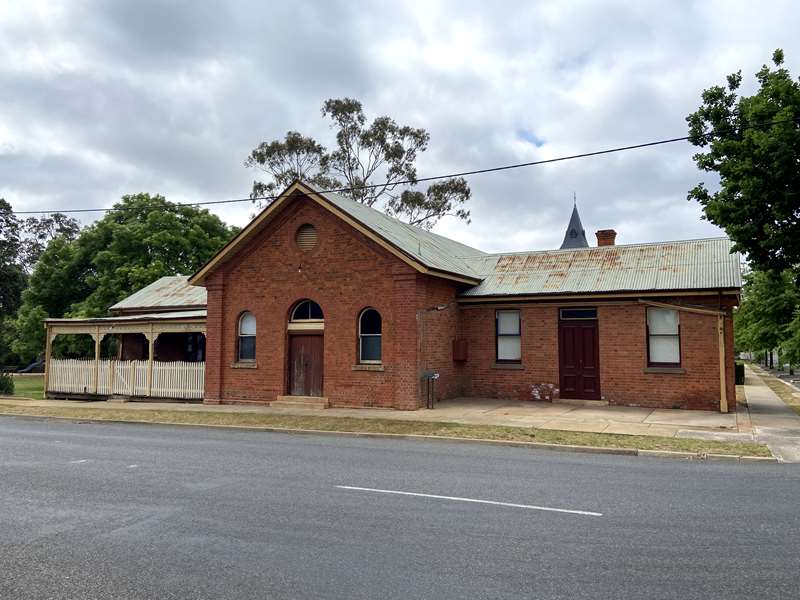
Local Mechanics' Institutes made available to ordinary people the facilities for intellectual, social and moral self-improvement, providing a public library, reading room and meeting place. An old timber courthouse was the first building used on the site for that purpose. The present fine Romanesque style brick structure replaced it in 1882. This is a rare example of a Mechanics' Institute still operating under its original charter, and this building remains a centre for literary and cultural activity.
24. Scots Church
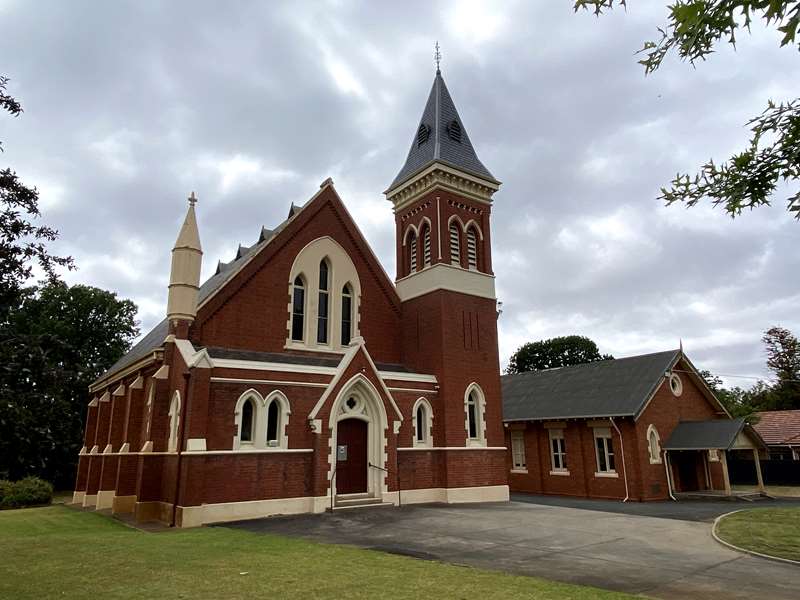
St. Arnaud's first Presbyterian minister, Rev. Hugh McKail, held early services in homes and hired halls, until the council granted land for a church and manse. This church, designed by Charles Vickers, features an impressive bell tower and spire with a steep roof clad in slate. Later additions included a Sunday school (1923-24), and the Bruce Dimelow Memorial Hall (1938). With the union of the Presbyterian, Methodist and Congregational Churches in 1977, this building became the St. Arnaud Uniting Church.
25. Queen Mary Botanic Gardens
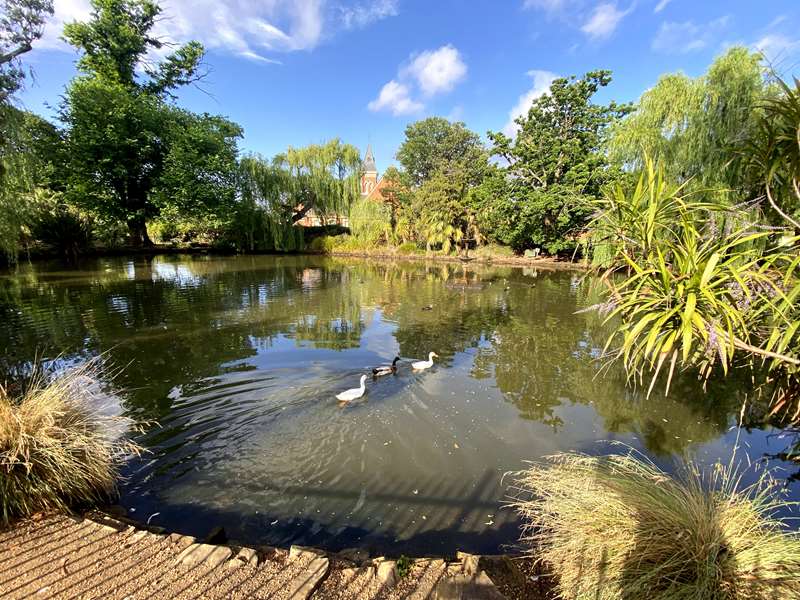
These gardens are an important landmark, central to one of Victoria's most significant precincts of historic buildings. An 1889 landscape design featured exotic trees, an ornamental lake, a sweeping array of pathways and garden beds, a picket fence boundary with inside hedges and lockable gates. Restoration plans, commenced in 1995 by Kevin Walsh, noted landscape designer and consultant, will return them to their original design. The impressive Angwin Gates [1913] were erected in memory of a much loved and highly regarded family doctor.
26. Bank of Victoria
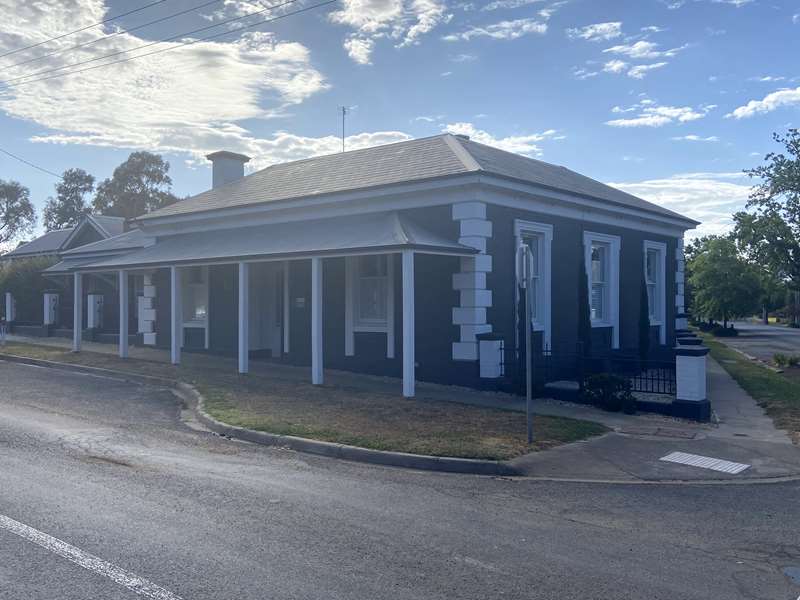
One of the early banks in the town, this single storey, modest Victorian Regency building was designed by architects Smith and Watts. The Bank of Victoria was established here in 1861 and later merged with the Commercial Banking Company of Sydney (CBC) in 1927. When the commercial centre of town shifted north to Napier Street, the bank moved its premises to the site of the present National Bank. Now known as Victoria House, the building has since remained a private residence.
27. Old Post & Telegraph Office
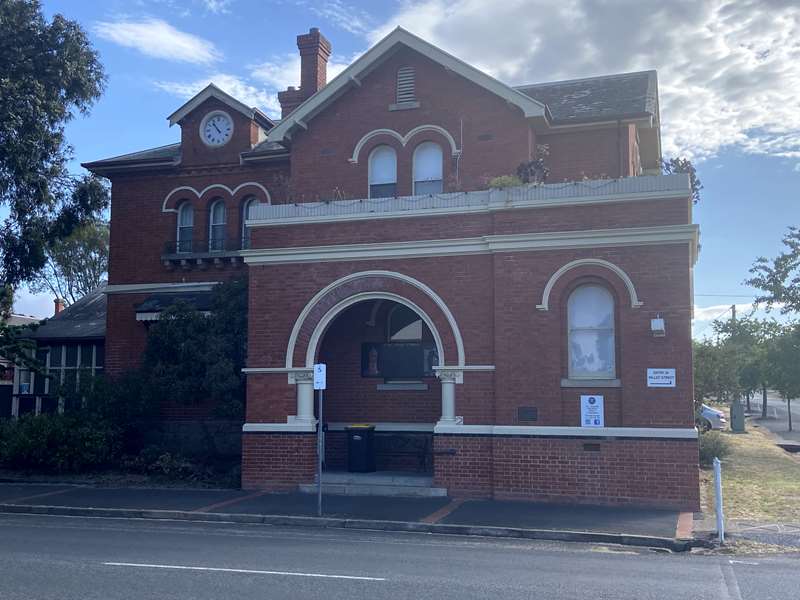
This building operated as a Post Office from 1866 until 1924, with separate entrances in Millett and Napier Streets. Its plain Victorian Romanesque style was improved upon in 1895, when a second storey, with a gable roof, was added for the postmaster's residence. Financial constraints, however, prevented a clock tower from being added. The disappointed local press considered this "somewhat grotesque". Since 1925, the building has housed the electoral office, the clerk of courts, an air training corps and scouts. Currently, it is a bed and breakfast and tearooms.
Other historic sites within the town
28. Mrs. Love's Cottage
This dwelling is the town's oldest remaining miner's cottage. Built by John Tyson with layers of flat stone gathered from a mine site, it features 12-inch thick walls. Originally, it contained just two rooms, and later, a kitchen and an adjacent room, all with packed earth floors. Tyson and his wife raised 11 children here. In 1896, they sold to Robert Love, a blacksmith, who also had a very large family. In the 1940s, the building's exterior was rendered in concrete.
29. Convent of the Sisters of Mercy
In 1901, Father Gerald Doyle arranged for five nuns from the Sisters of Mercy in Ballarat to establish a new branch of their teaching order in St. Arnaud. Father Doyle had acquired some 14 acres on a high point to the west of the town to establish Francis Xavier's Boarding School. A gracious, imposing Federation Gothic-styled two storey structure was opened in 1903 and flourished for over 80 years. In 1986 the building became a private residence.
30. Railway Station and Turntable
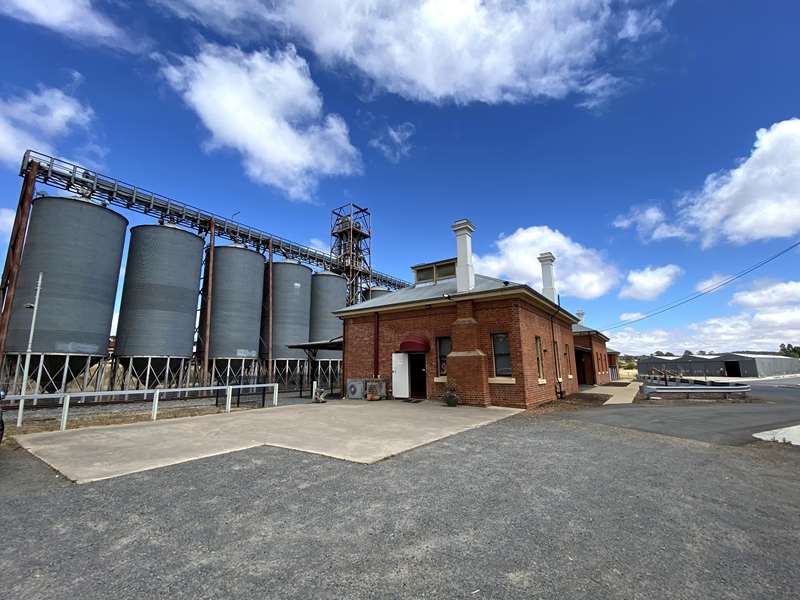
During a surge of railway construction in the late 1800s, a line was built through Maryborough to reach St. Arnaud. The stations along this route were all built in the "Dunolly" style, consisting of a row of buildings with a station office, waiting and refreshment rooms, a station master's residence of six rooms, toilet facilities, lamp room and goods sheds. Nearby, a turntable [still in use] and two water towers, one providing 10,000 gallons and the other 5,000, were constructed in 1907. Heritage Victoria listed.
Photos:
Location
Napier Street, St Arnaud 3478 View Map
Web Links
→ St Arnaud Cultural Heritage Trail (PDF)








